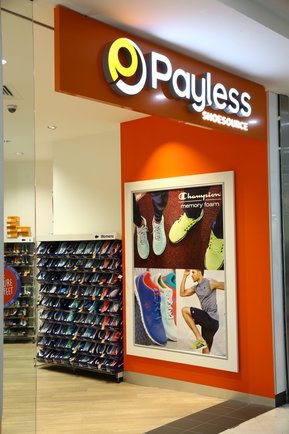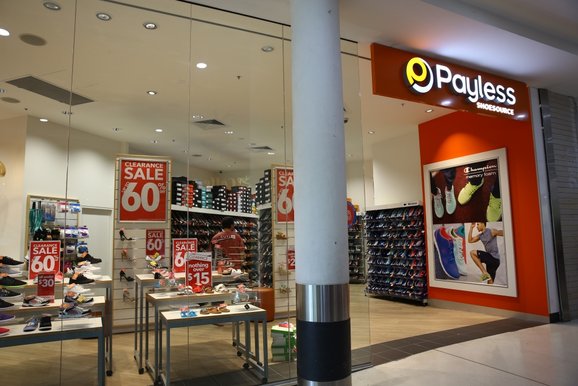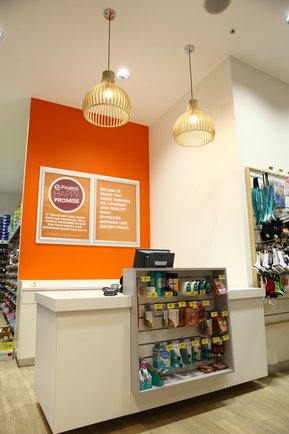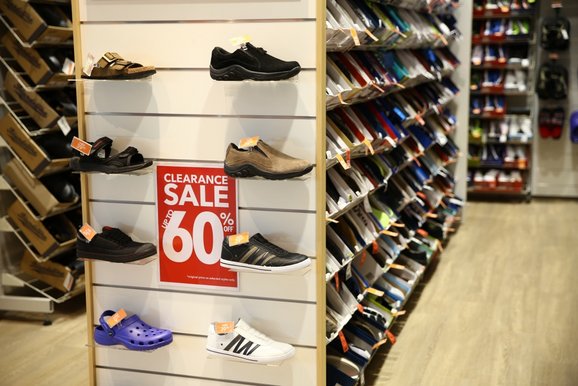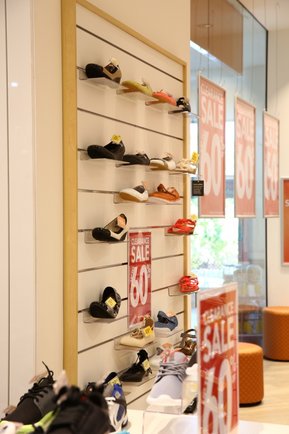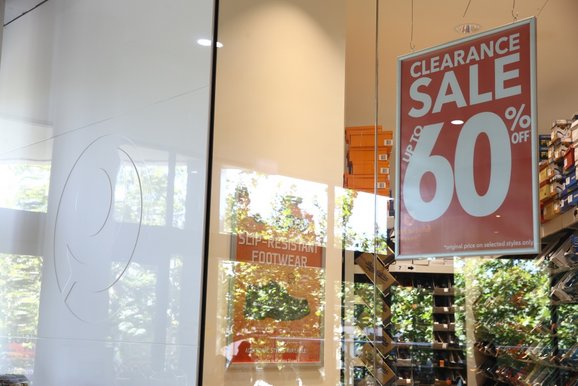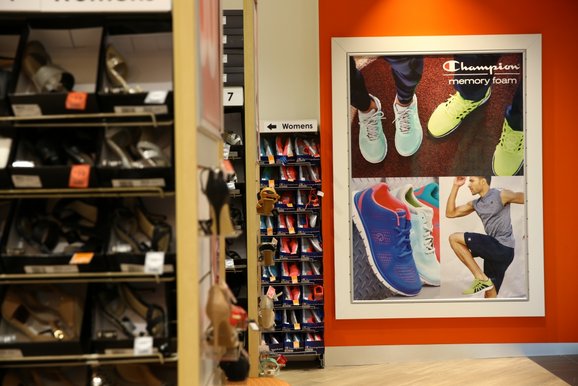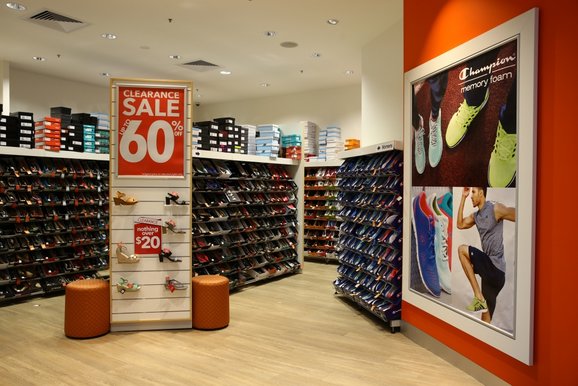Project Start and Complete October – November 2015
Project Architect: Mminc Design
Highly integrated shop consisting of a raised floor where two shops combined into one. The layout of the shop provided its challenges throughout the project with different floor heights and ceiling levels to amalgamate into one standard height. An expansive shopfront with full height toughened glass gave a prestige style into the shopping centre as one of its flagship stores.
Internally the shop consisted of shoe display racking, sales counter with merchandising display and back wall panel sign logos, with decorative pendant lighting to complete the overall presentation. There were slat wall displays located on wall surfaces for merchandising with a simply yet elegant border in timber grain finish.

